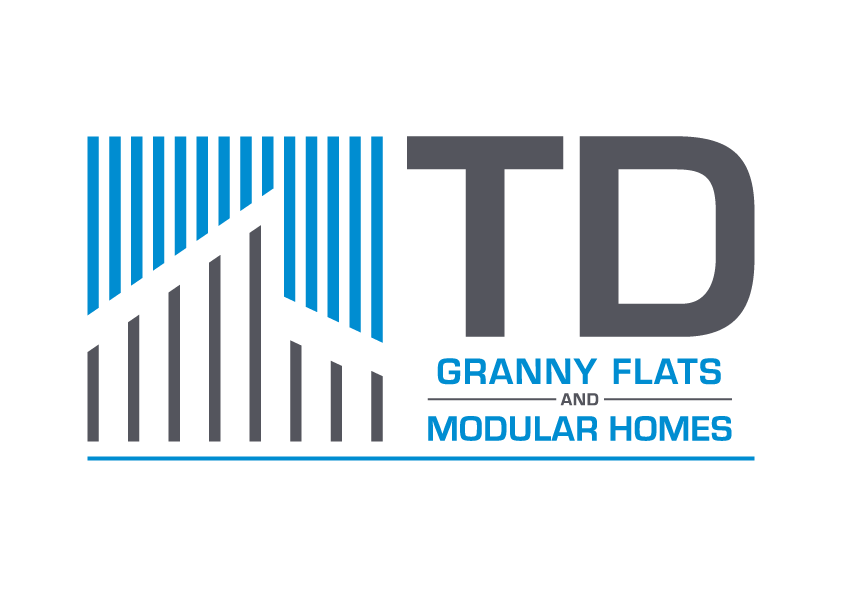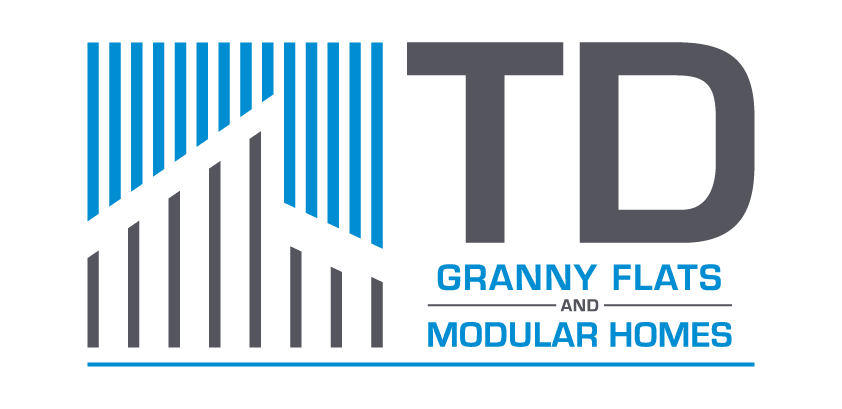Pre-Designed
We have a large range of designs that are suitable and completely customised to your needs. Our designs have been meticulously created to include everything you will need at an affordable price.
THE JAVIN
– 2 Bedroom
– Open Plan Kitchen, Living & Dining
– Combined Bathroom/ Laundry
– Building size: 15.0m x 4.0m
– Total 60m²
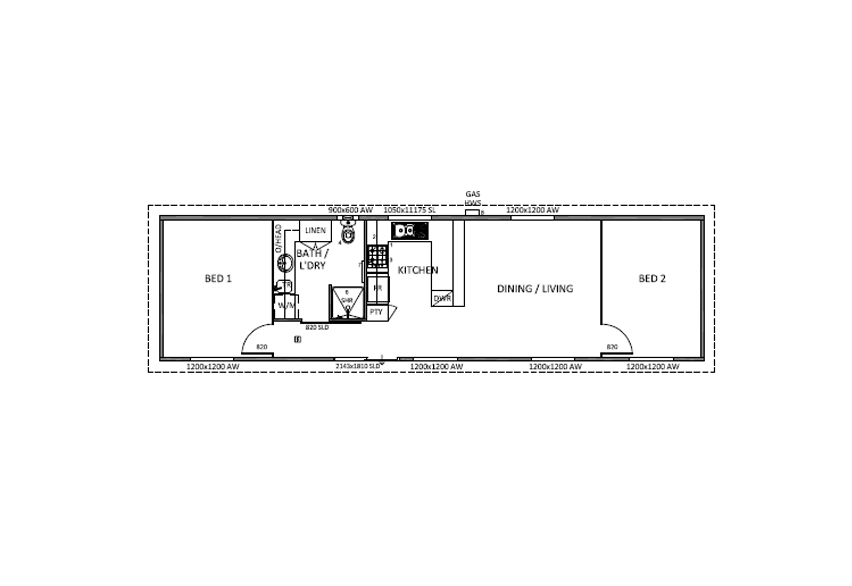
THE TD
– 1 Bedroom
– Open Plan Kitchen, Living & Dining
– Combined Bathroom/ Laundry
– Building size: 13.5m x 3.5m
– Total 47.25m²
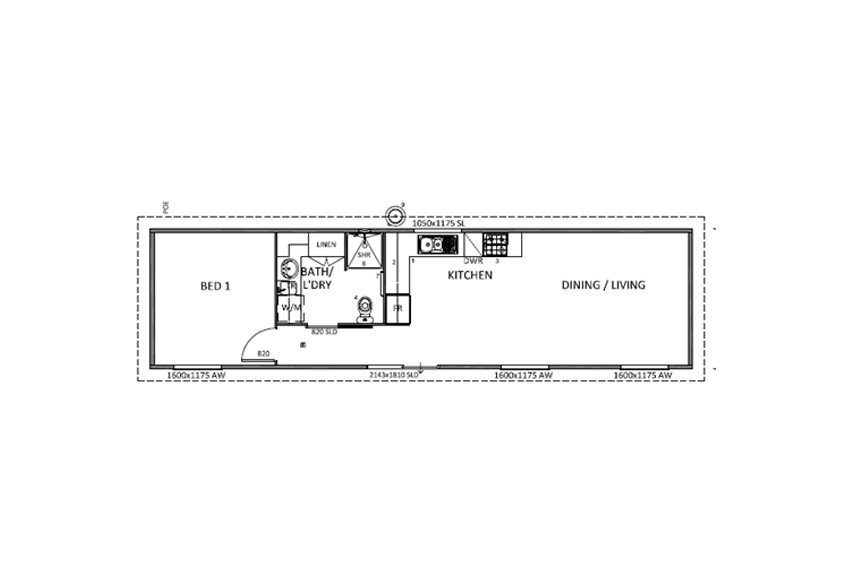
THE TD XL
– 1 Bedroom
– Seperate Kitchen and Living area
– Combined Bathroom/ Laundry
– Building size: 15;0m x 4.0m
– Total 60m²
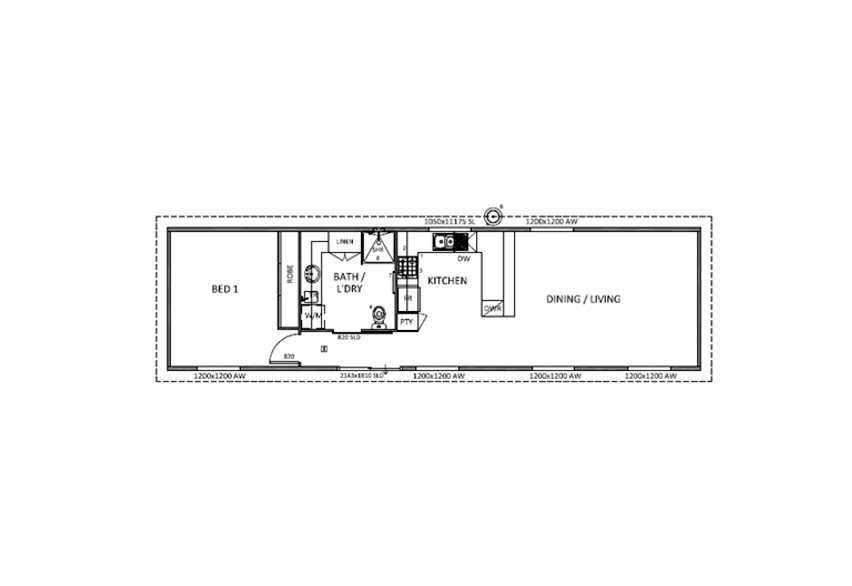
THE LOULA
– 2 Bedrooms
– 2 Bathrooms
– Large Kitchen & Dining area
– Separate Living area
– Separate Laundry
– Building size: 15.0m x 8.0m
– Total 120m²
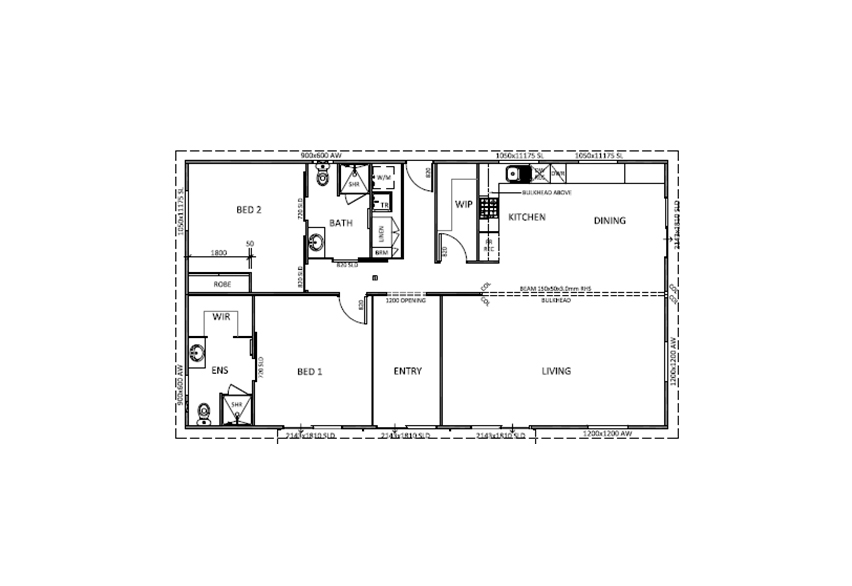
THE LOULA 3
– 3 Bedrooms
– 2 Bathrooms
– Large Kitchen & Dining area
– Separate Living area
– Separate Laundry
– Building size: 15.0m x 8.0m
– Total 120m²
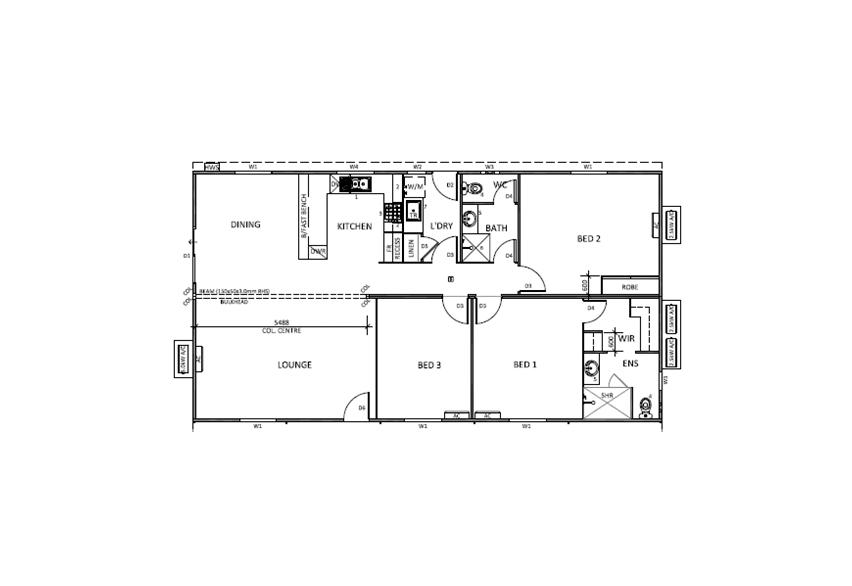
THE MEADOW
– 2 Bedrooms
– Combined Bathroom/ Laundry
– Open Plan Kitchen, Living & Dining
– Building size: 12.0m x 3.5m
– Total 42m²
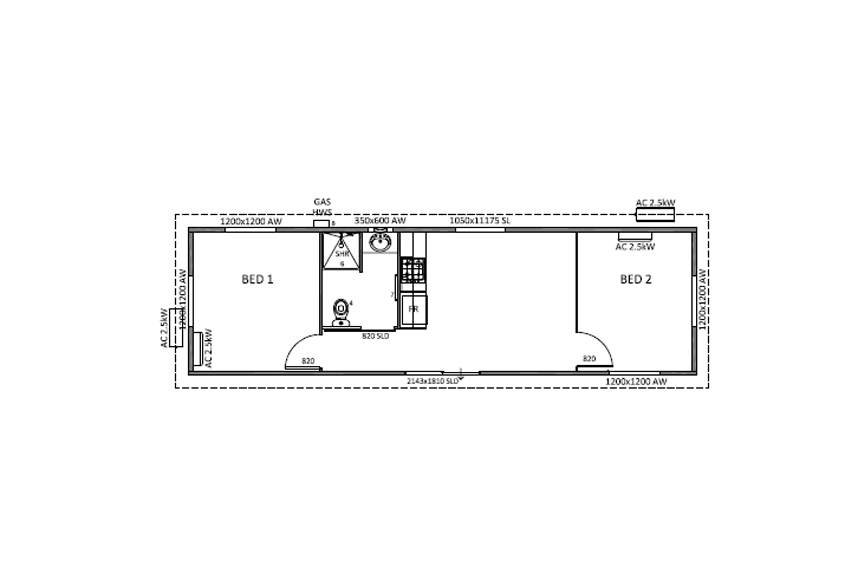
THE HOPELAND
– Combined Bathroom/ Laundry
– Open Plan Kitchen, Living & Dining
– Building size: 7.5m x 3.5m
– Total 26.25m²
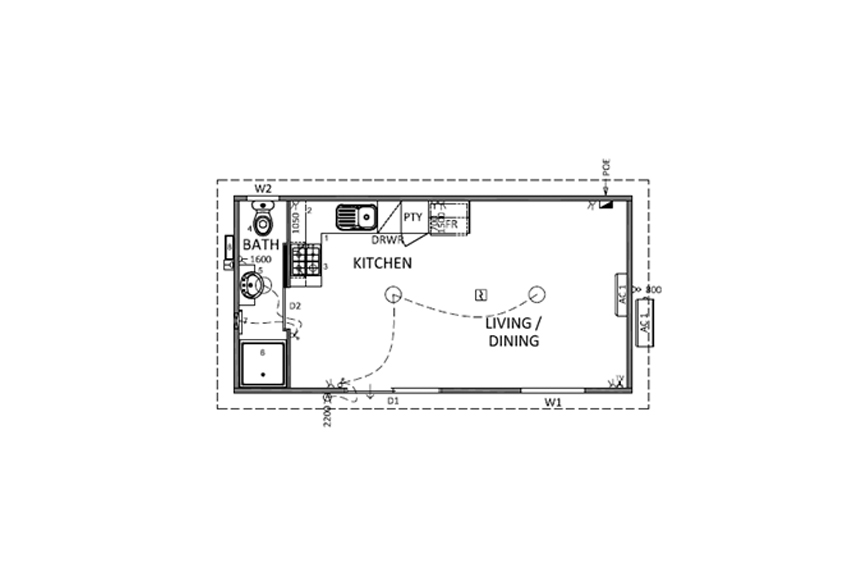
THE LEWIN
– 3 Bedrooms
– Two Bathrooms with extra toilet
– Laundry Room
– Large Open Plan Kitchen, Living & Dining
– Kitchen Scullery
– Building size: 15.0m x 15.0m
– Total 225m²
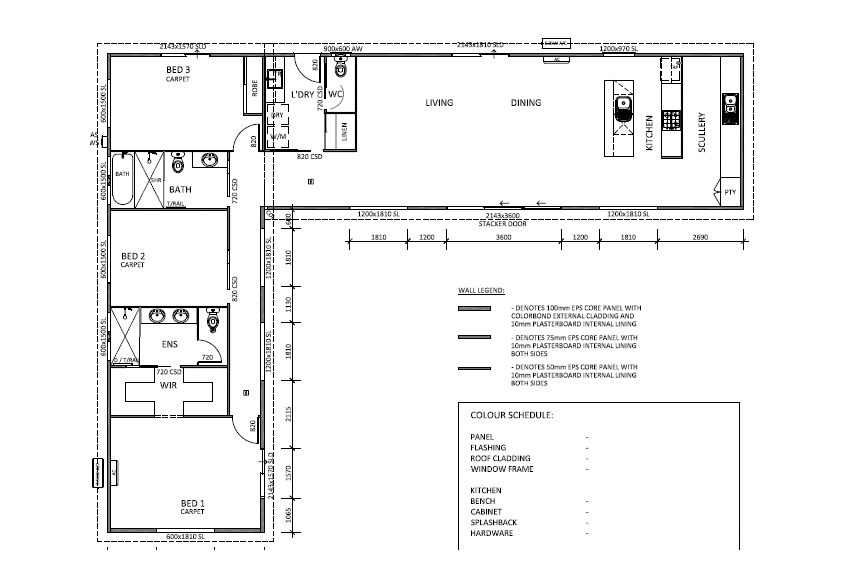
THE HIGHLAND
– 4 Bedrooms
– Two Bathrooms
– Laundry Room
– Open plan Family and Dining Room
– Kitchen with large pantry
– Building size: 22.0m x 15.0m
– Total 330m²
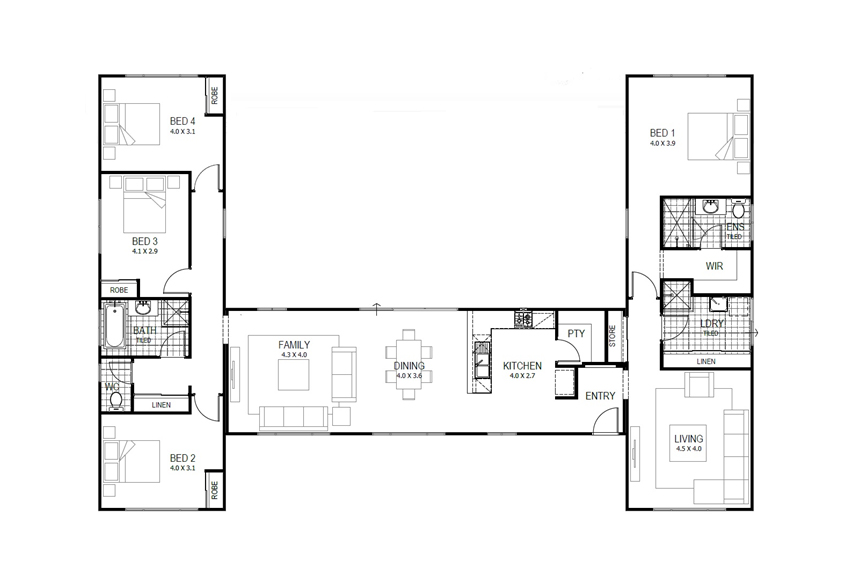
ADDITIONAL UPGRADES
– External Cladding Colorbond Corrugated, Trimdeck, Highland Tray, Newtechwood and Mitten.
– Double Glazed Windows & Doors
– Concrete Base
– Stud frame/Gyproc
– Stone Benchtops
– Lighting & Fixture Upgrades
– Gutters & Down pipes
– Tiled Wet Areas
Ready to build?
If you are ready to build or have a question for us please get in contact and we will be happy to answer any queries.
